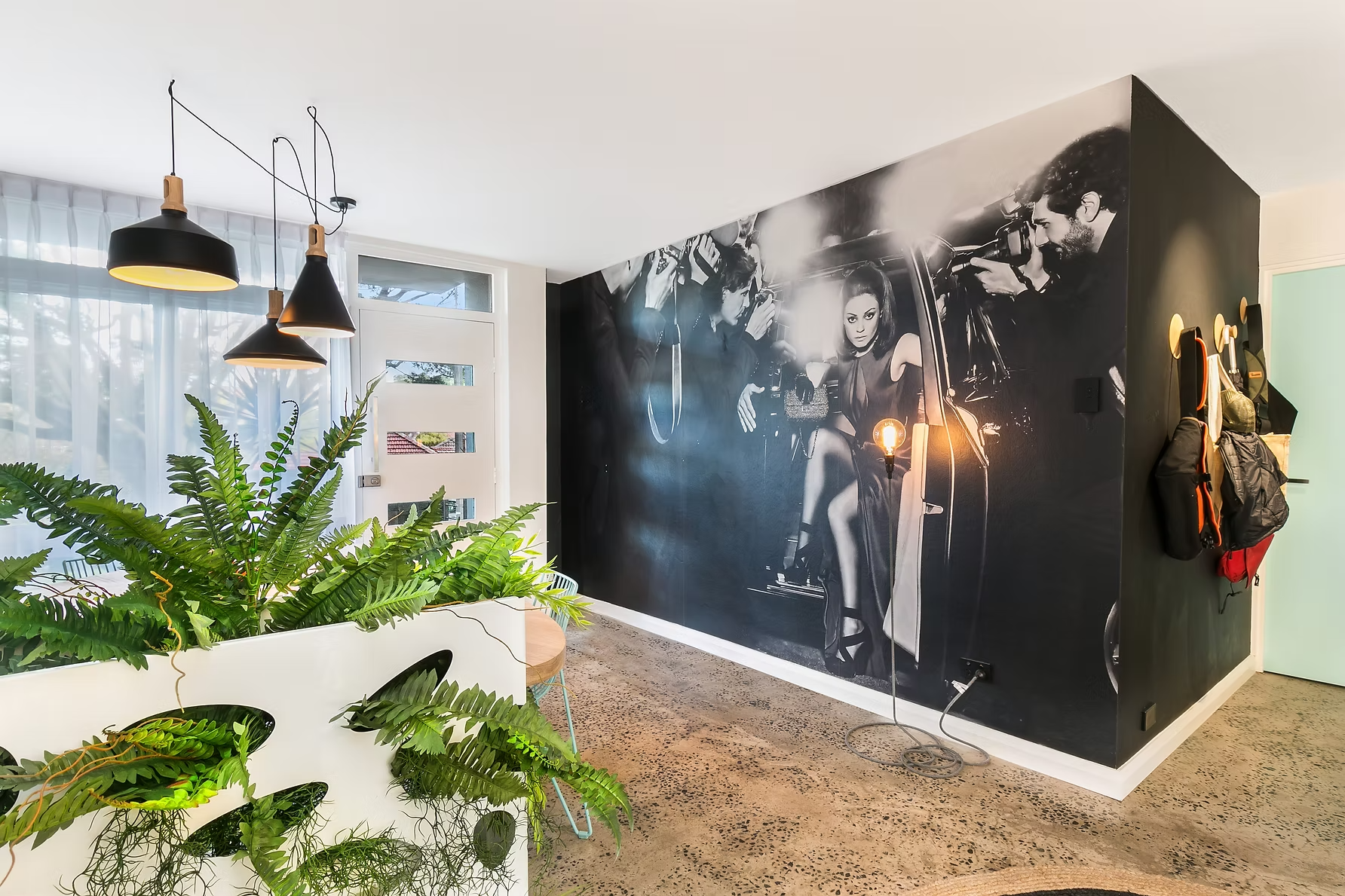
Your project design journey begins here.
Make it stand out.
-
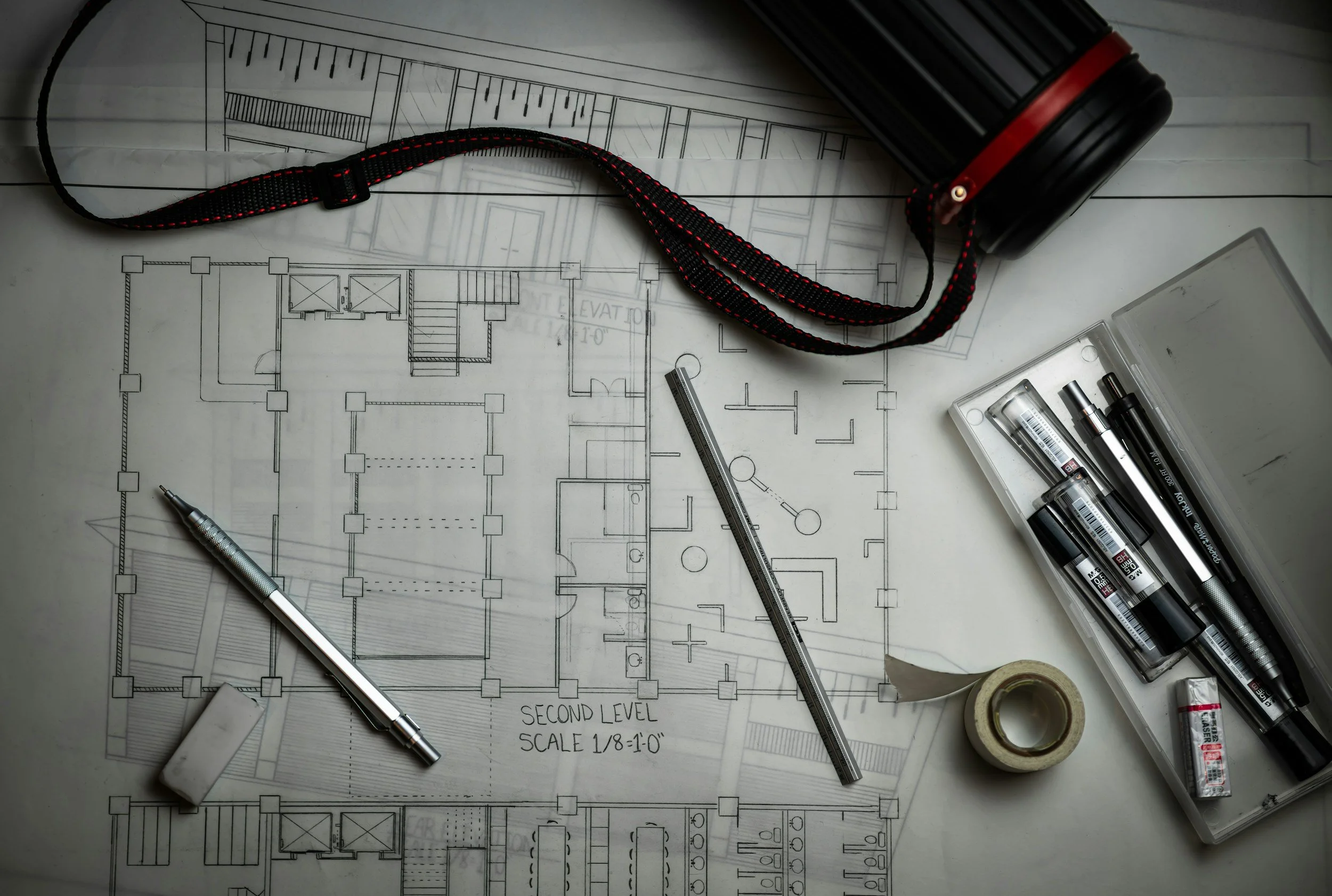
CAD Design
CADs and layouts, drafting and colour rendering of design concepts ideas.
-
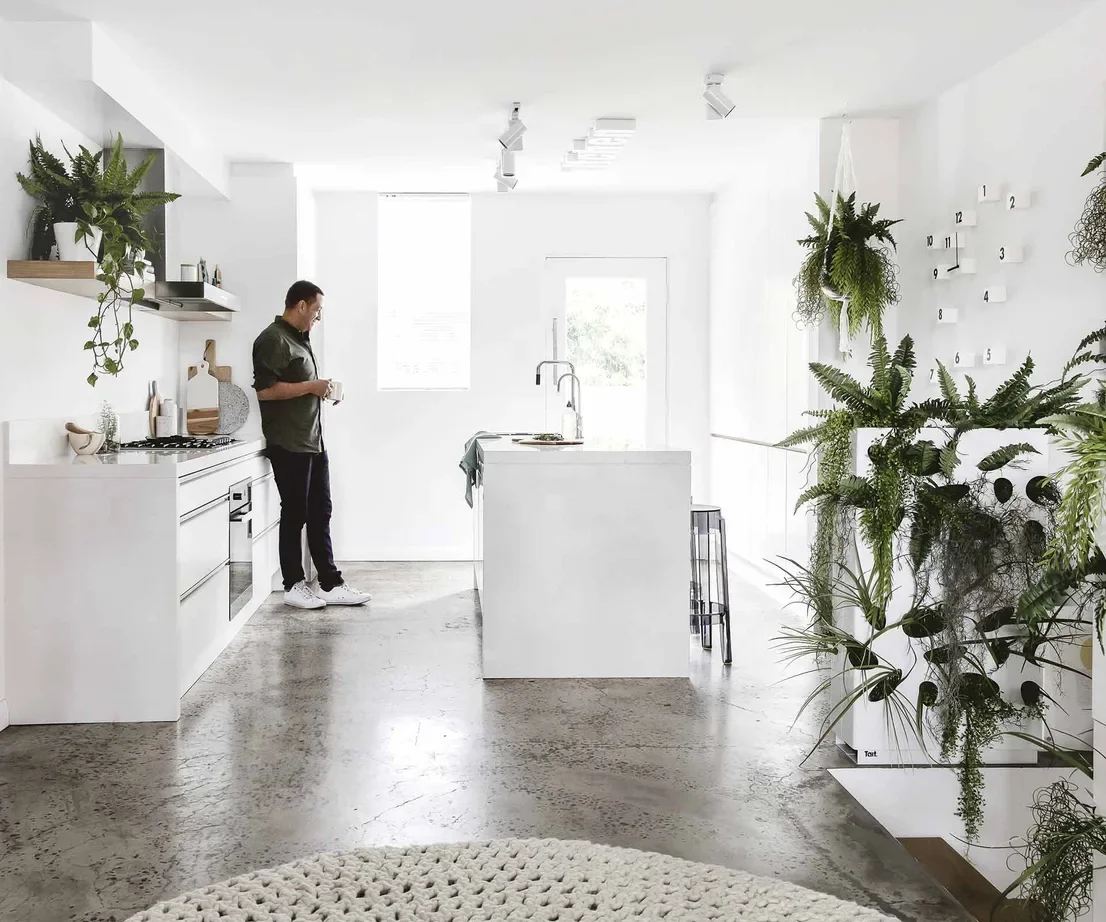
Conceptual Planning
Conceptual planning of overall space, furniture layouts, elevations, floor, ceilings and window treatments.
-
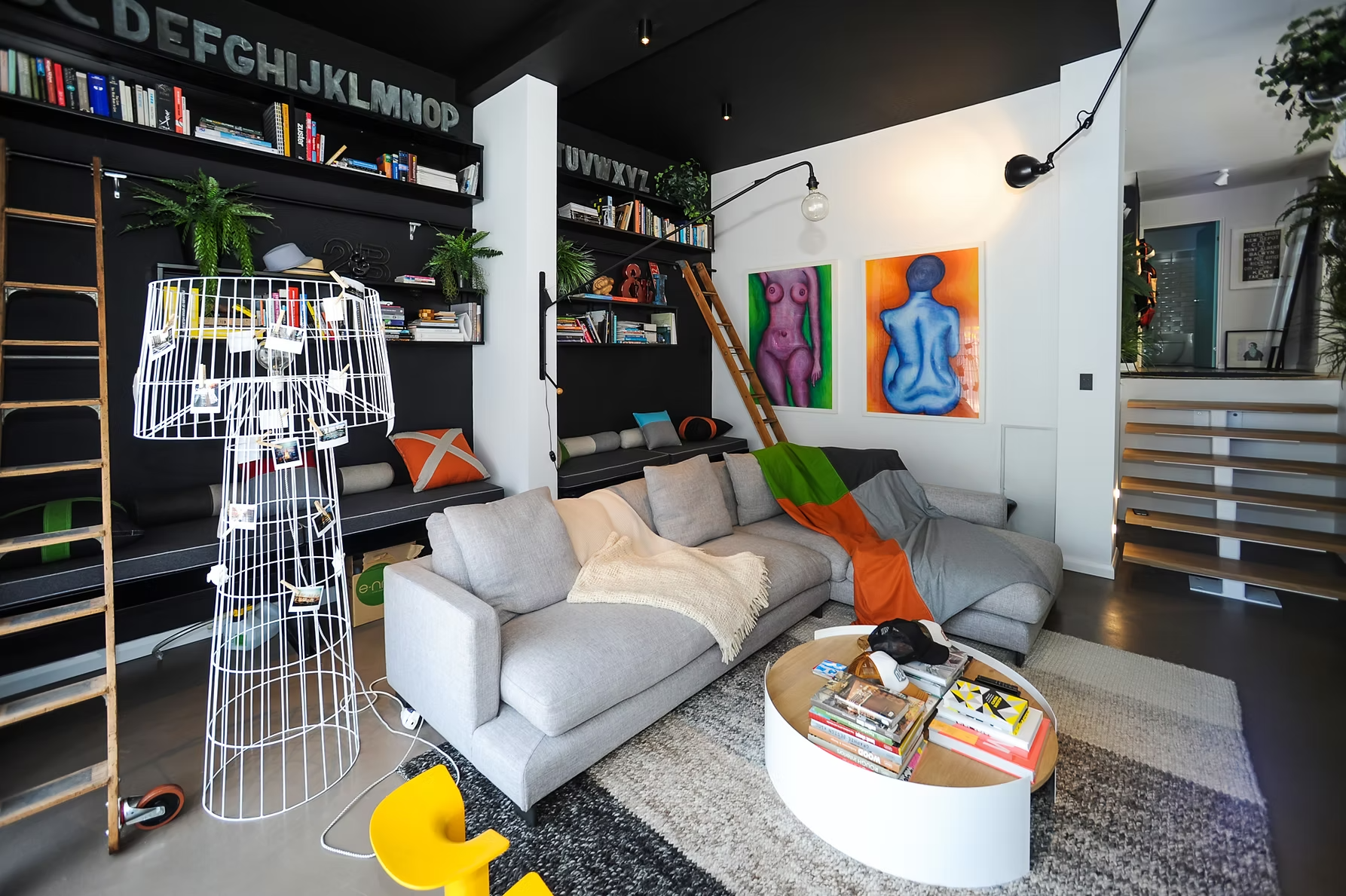
Fixtures & Furnishings
Interior / external finishes, building materials, lighting, window, floor & wall coverings - furnishing and accessories.
-
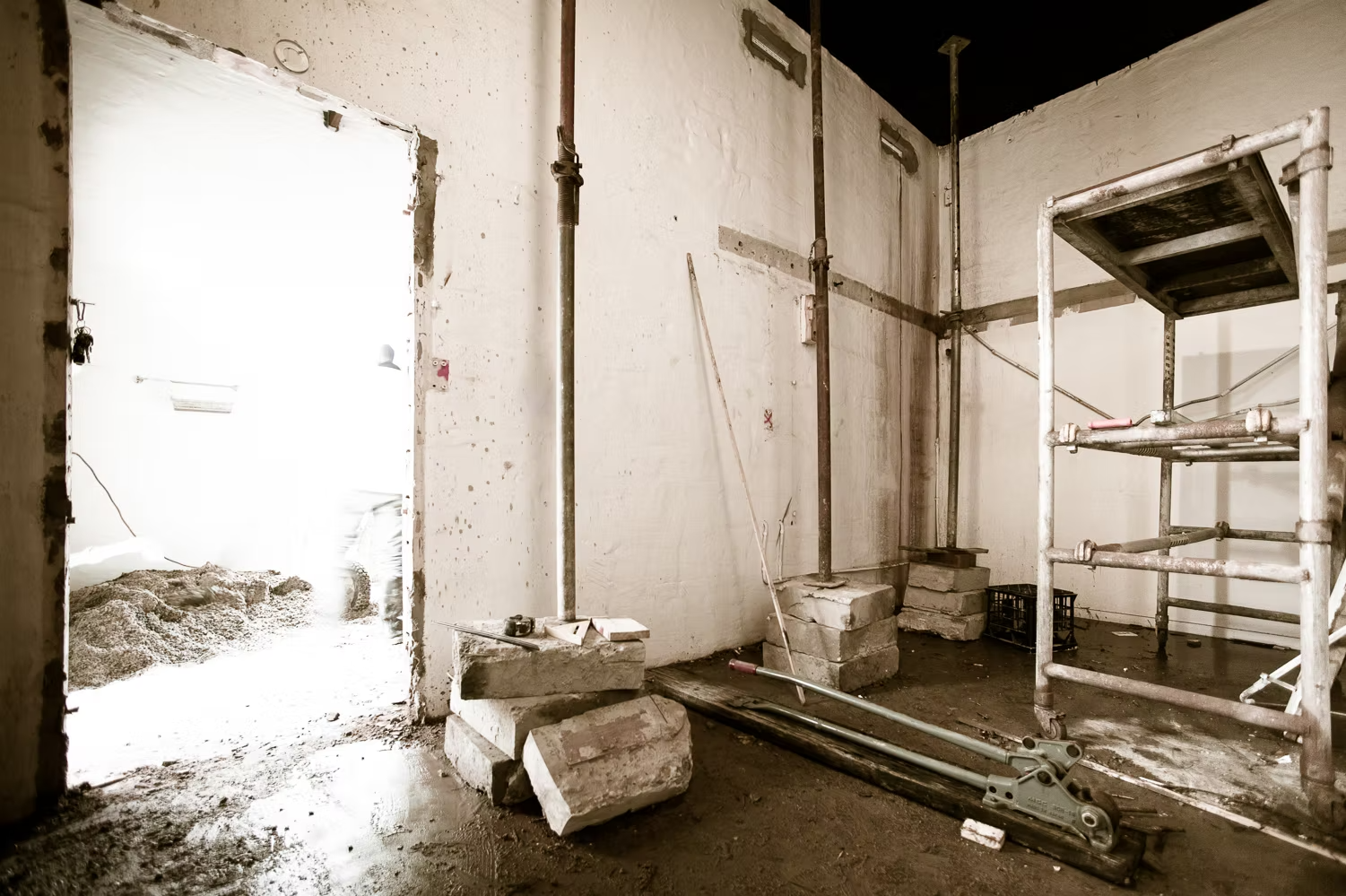
Project Management
Complete and comprehensive from start to finish, conceptual to the end product.
-
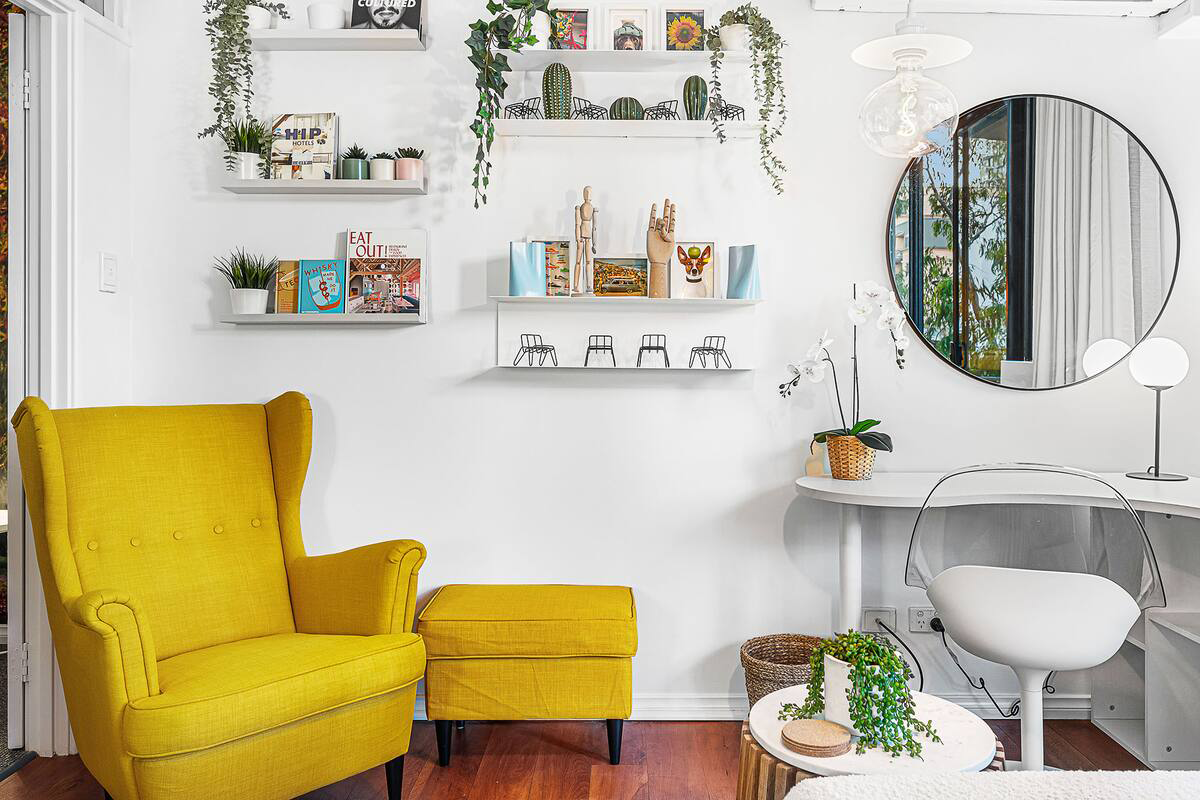
Airbnb
Specialising in creating a cohesive, luxurious space with quality finishes and amenities, incorporating local elements and personal touches that reflect the property’s unique story and location. The focus is on functional design and meticulous attention to detail, resulting in creating a calming, inviting atmosphere for guests.
